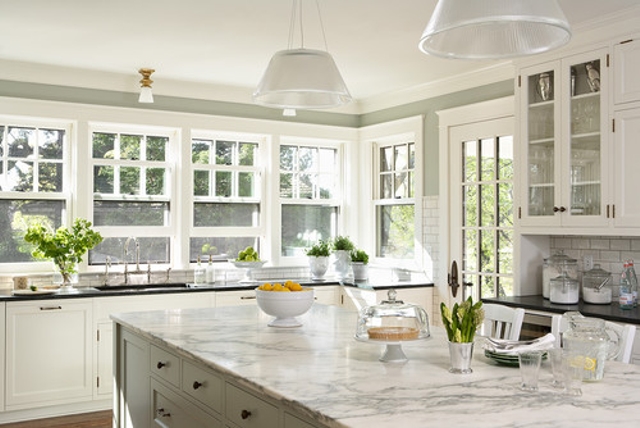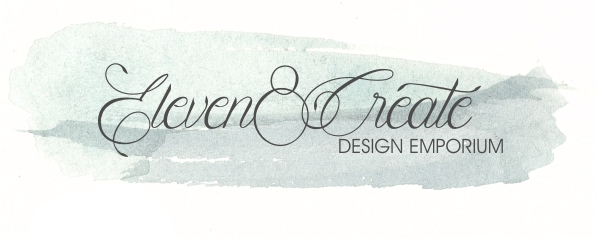– Making Kitchen Plans –

This has to be, one of the parts of our house that I’m dreaming of the most…being the heart of the home, it is of course the Kitchen! There have long been a few must-haves on my list for this space, a large ceramic apron style sink, big country cooker with built-in french style chimney rangehood symmetrically centre stage, pendant lights over an island, walk-in pantry with fridge in there too so that it doesn’t form a part of my view in the kitchen. Another detail I’ve had my heart set on is Carrara Marble for our island benchtop, this little seed’s been planted for as long as I can remember. There is something about marble’s unequaled beauty and timeless aesthetic that I just can’t go past. Knowing our budget couldn’t handle marble tops throughout I settled on a less is more approach and began sourcing off-cut pieces of Carrara from local stone yards. By following this mantra the marble will be a main focal point of the kitchen, taking centre stage in its rightful position. After lots of phoning around, low and behold I managed to track down a piece of 30mm Honed Carrara Marble that would be large enough for my island bench. This thickness is hard to come by and certainly offers a grand presence, so that was the icing on the cake. The biggest struggle had been finding an off-cut that was big enough, as normally off-cuts are only small pieces left over from larger jobs. I was chuffed to bits…I raced down to the supplier that week to have a look at it after I had it priced up and figured there would just have to be some way of getting my budget to accommodate this little beauty!! I knew it would make the kitchen design truly sing. The first time I visited, the guys in the stone yard used their big slab moving pully to shift a few pieces that were lying in front of ‘the’ piece and I knew (even midst the gloomy shadows of the showroom) from the moment I laid eyes on it that it was the one. It was a decent size and I’d be able to choose the section of the slab that I wanted to use, which was another miraculous thing, it was just meant to be in my mind. This is our inspiration image for our Kitchen. We will also be having 20mm Caesarstone on the perimeter countertops, rich timber country floors, white subway handmade tiles for the splashback, beautiful soft grey/green wall colour allowing the white window and cabinetry trim to pop.


I’ve now been back to visit the stone yard and the guys very kindly pulled out the slab and stood her in the daylight for me so I could see every vein and gorgeous detail in natural light. I cannot tell you how my heart skipped around inside my chest, it was seriously a special moment standing there looking at nature’s beautiful work and I did of course, select the side of the slab with the most detail and veining. If you are going to have marble, how could you not I ask? The lovely lady at the showroom looked across at me, knowing how excited I was at that point and said ‘I’m so glad you said that because I cannot tell you how many people come in here and are unable to appreciate the natural, un-uniform beauty of stone – that is what makes it so amazing’ and I couldn’t agree more. Our marble top will be left with it’s ‘honed’ finish and sealed, which is the more durable option for countertops over the polished finish which tends to etch and scratch more easily. I know all the pro’s and con’s about marble, I’ve researched it all but I still feel that 100% that marble is the way to go and I will only grow love it more as it’s surface ages gracefully and develops it’s unique patina. This for me, just like when you walk into the patisseries in France and see the all the pastry being rolled on the marble surfaces, is the beauty of this stone and I intend to care for it and love it every day like the prized possession that it is! Aah, my heart is happy!! {Here’s a photo of our marble}



